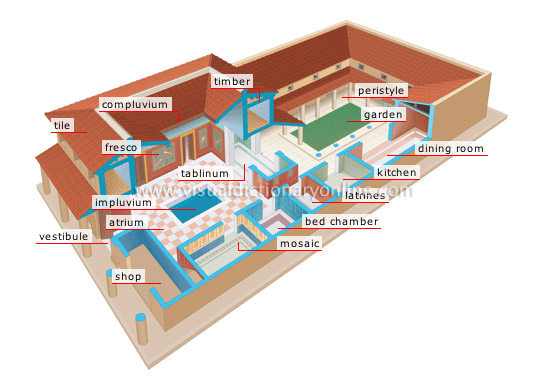Roman house
For wealthy Romans, family life unfolded in spacious luxurious houses whose rooms were arranged around open-air spaces.
bed chamber 
Sleeping chamber whose only piece of furniture usually consisted of a bed made of wood or masonry.
mosaic 
Collection of small fragments (e.g., stone, marble, terra-cotta) held together by mortar; it depicts a motif, and sometimes even very elaborate scenes.
latrines 
Small comfortable room featuring a stone or marble bench with a crescent-shaped opening, connected to a waste channel with running water.
kitchen 
Room where meals were prepared.
dining room 
Dining area containing three beds arranged in a U shape that Romans would stretch out on while eating.
garden 
Plot of land used to grow vegetables and decorated with flowers, shrubs, fountains and so forth.
peristyle 
Colonnade surrounding the inner court.
shop 
On the street side, the Roman house often included commercial spaces that were rented out to artisans and tradesmen.
impluvium 
Basin in the central part of the atrium to receive rainwater.
atrium 
The main room in the house; its central part was exposed to the open air to collect rainwater and let sunlight in.
vestibule 
Entrance to the house that acted as the passage from public life to private life.
tile 
Hard surface, usually made of baked molded clay, used as a covering for roofs.
fresco 
Large mural painting that decorated the walls of houses during antiquity.
compluvium 
Aperture built into the atrium roof to let rainwater pour into the impluvium.
tablinum 
Hall separating the peristyle from the atrium.
timber 
Framework of beams that supports the roof of the building and provides stability.










